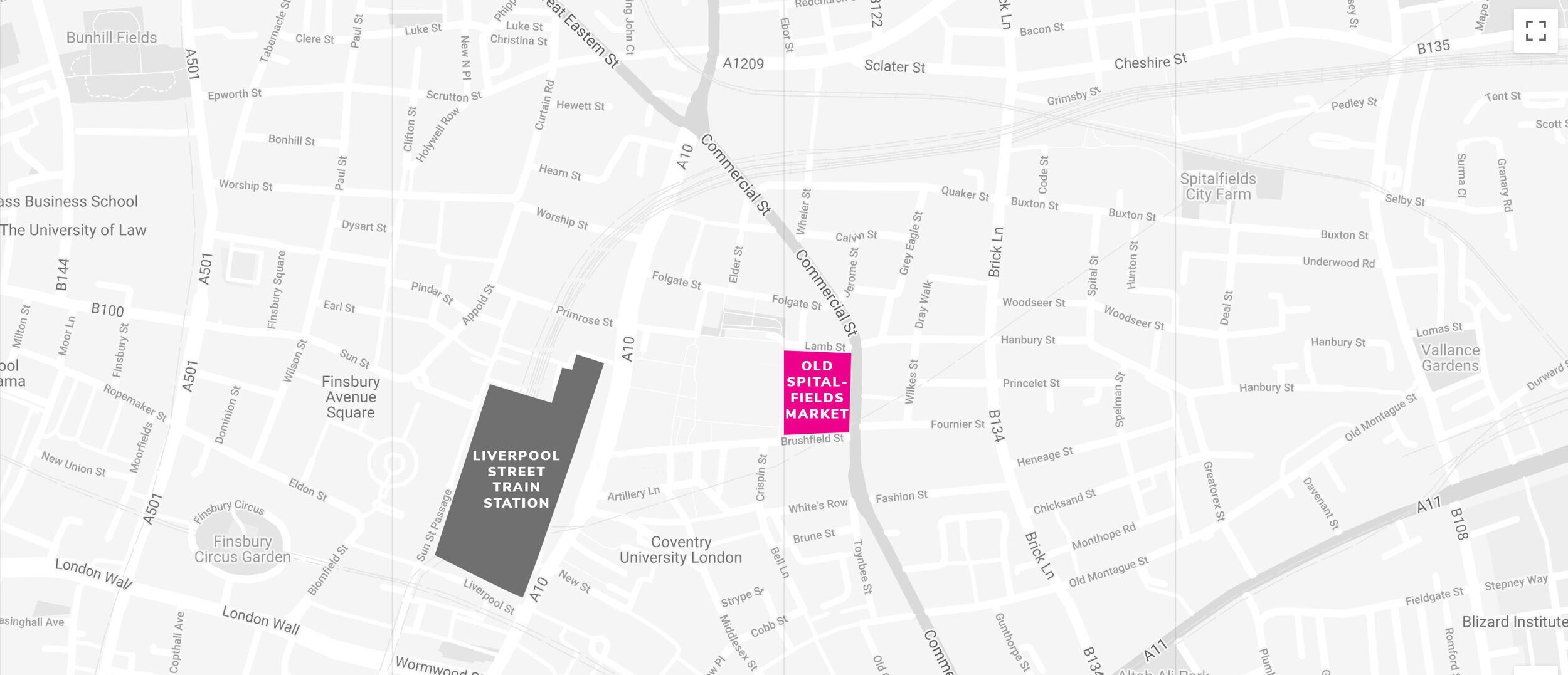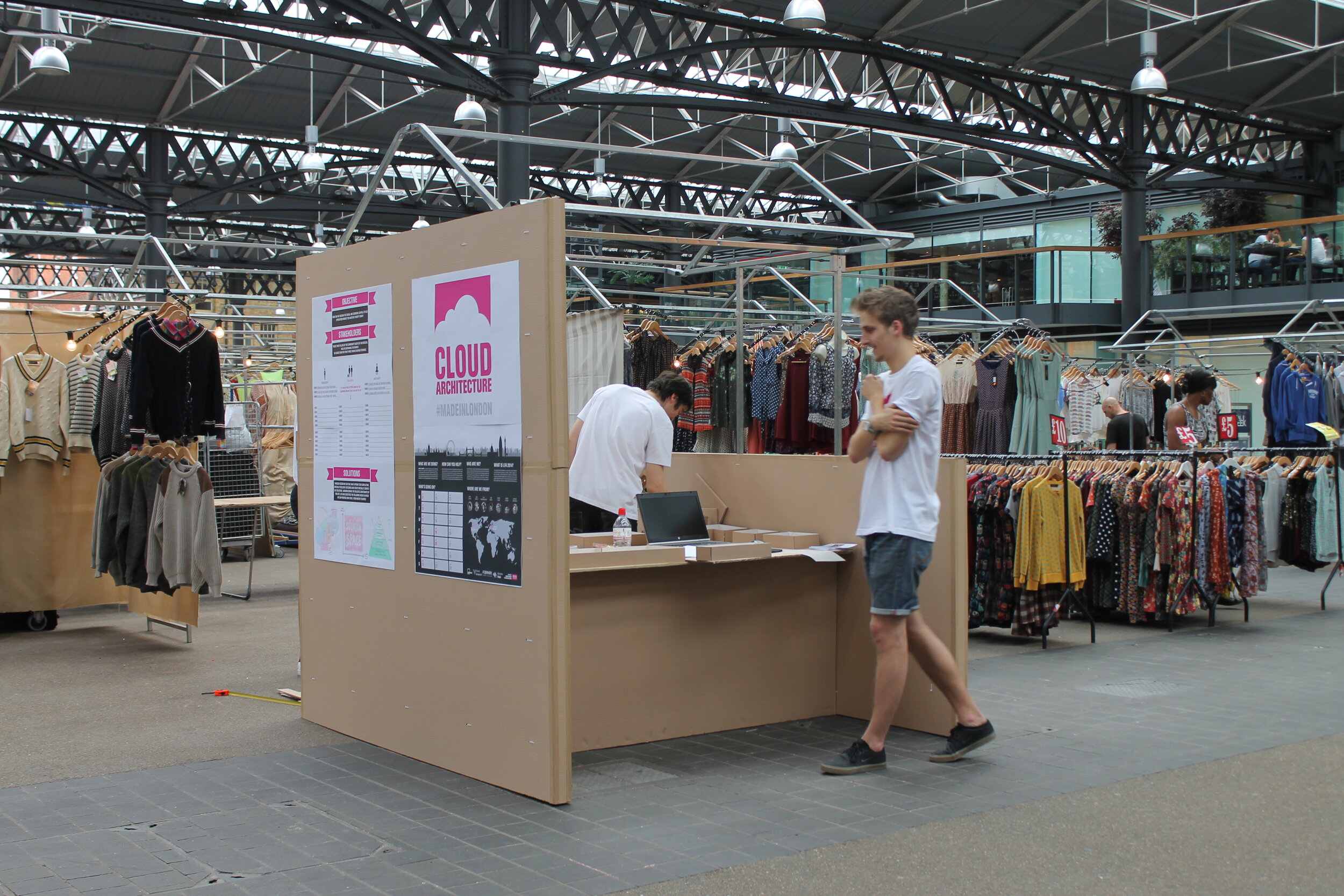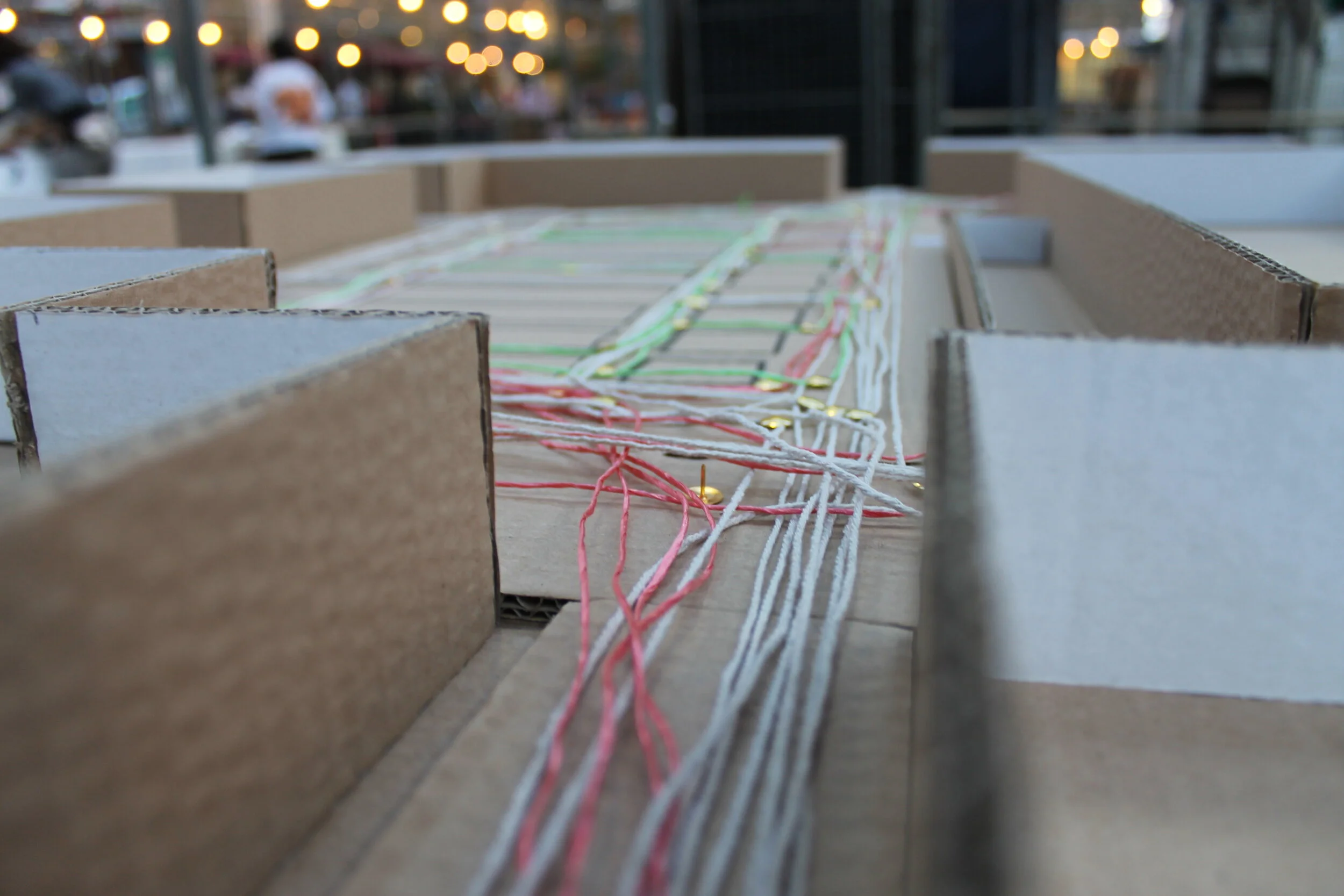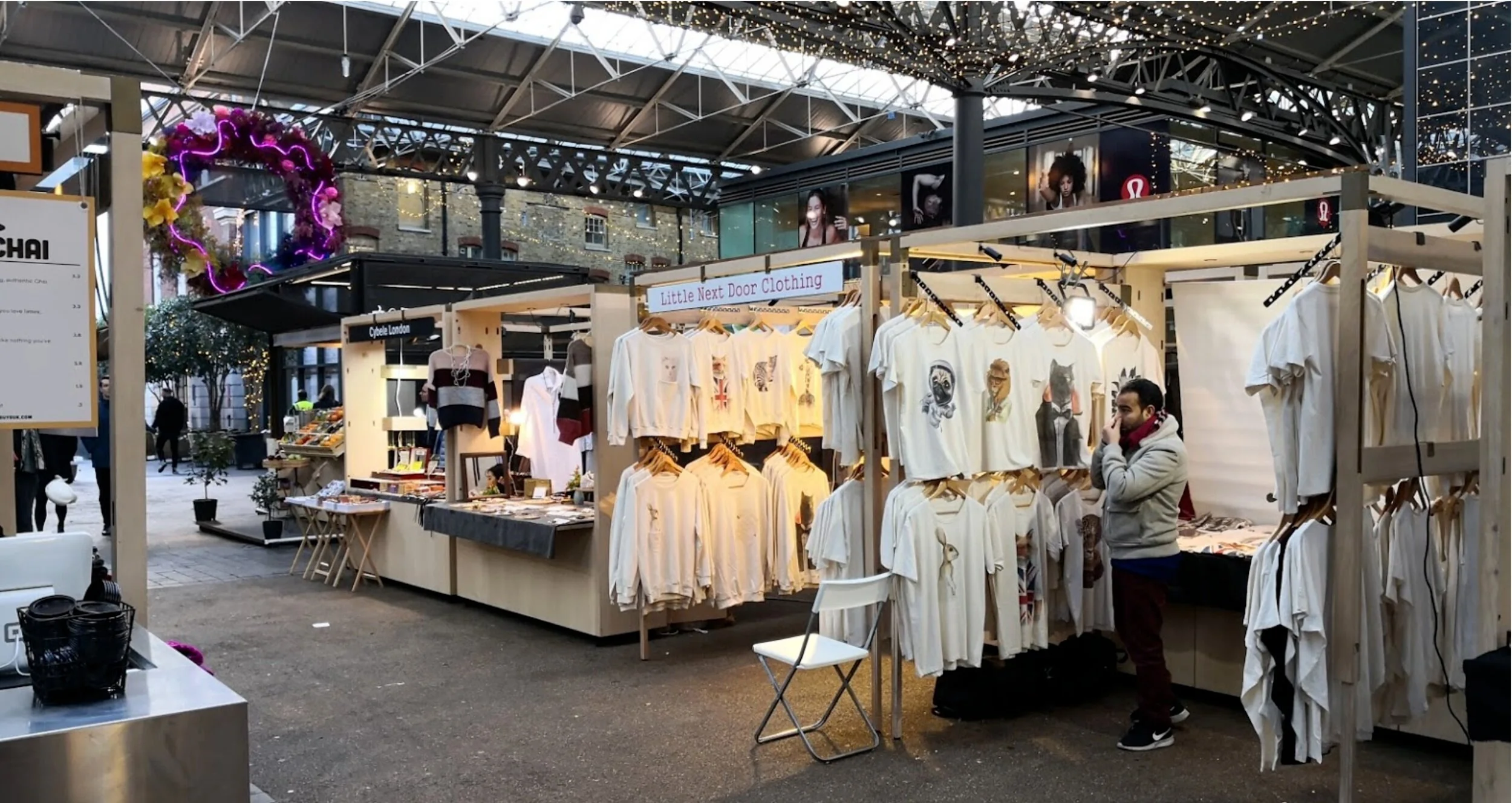
Old Spitalfields Market
Redesigning Retail
OVERVIEW
As part of the 2014 London Festival of Architecture, we set up an onsite POP-UP studio at Old Spitalfields Market to engage with the market’s key stakeholders (merchants, customers, and management) and the general public to explore ways to improve the market-going experience and ensure the market’s economic vitality as a meeting spot for creativity, ambition, and interaction.
EXHIBITS & PRESENTATIONS
2014 London Festival of Architecture POP-UP Studio
Presentations at SOM and Perkins+Will offices in London
ROLE
User research, concept ideation, prototyping
COLLABORATORS
Derek Ouyang, Sinan Miheicic, Klemen Kusar, Janz Omerzu, Karolina Ostrowska, Domen Strazar
BACKGROUND
Old Spitalfields Market is an historic indoor market in London that hosts a variety of merchants on different days of the week. The number of visitors at the market fluctuates depending on the day, with more visitors on weekends.
LOCATION
Old Spitalfields market is a 130-acre site situated between the City of London financial district and a vibrant residential district in the west part of Tower Hamlets Borough, a promising location with a wide range of potential customers for merchants. Liverpool Street train station is less than a 10-minute walk away.

HISTORY
Spitalfields has a long and rich history cherished by the local community. At different points in time, it has been home to an archaeological site, a fruit and vegetable market, and the silk-weaving industry in the 18th and 19th centuries. Starting in 1987, a 150-year lease was given to Spitalfields Development Group (SDG).

present day (2014)
At present, Old Spitalfields Market is an indoor market that hosts different types of merchants on different days of the week. Mondays, Tuesdays and Wednesdays are typically quieter and visitors can find a mix of clothing, fashion accessories, and bric-a-brac. On Thursdays there is an antiques market and on the first and third Friday of every month, there is a record fair. Saturdays are for vintage items and Sundays feature handmade goods from local designers. The merchants pay a certain rental price for each stall depending on the day as well as a storage space price if they store their goods in one of two basement rooms.

TIMELINE

METHODOLOGY
As part of the 2014 London Festival of Architecture (June 1-30), we set up a POP-UP studio onsite to engage directly with merchants and the public through informal interviews, a Wish Wall where anybody could write down their “wishes” for the market, and Q&A sessions about proposed concepts. The quick feedback loop allowed us to be agile and test multiple concepts more efficiently than if working off-site. Documentation of the entire research and design process was displayed so that the public could understand the progression of ideas from start to finish and comment, either with sticky notes or by speaking directly with the team.


STAKEHOLDER WISHES

“It’s important to have a mixture of old and new. We should celebrate the market’s historical role while also encouraging new generations of merchants and consumers to come to the market.”
“I pride myself in standing at that market stall and telling people that turn up here the whole history of everything we sell, all the historical periods, where it evolved, how it was named, everything. Why doesn’t the market do the same with its own history?”
STALL DISPLAY OBSERVATIONS

From observing merchants and the stalls over the course of two days, we found similar patterns in how goods were displayed. Despite the variety of goods sold, the means of presentation was ultimately either in horizontal spreads or vertical stacks. It was common for merchants to bring their own extra tables or racks when they required more space than what was available.
PATH STUDY
We asked interested members of the public to recreate their walking route through the market with yarn. We also conducted an observational path study, observing people entering and exiting the building from the mezzanine level and mapping out their footfall over a period of two days.
FINDINGS

MORE OBSERVATIONS

INTERACTIVE POLL

project brief
“How might we sustain the social and economic capital of Old Spitalfields Market for the next 20 years while reconnecting it to its history and paving the way for contemporary leisure and lifestyle?”

KEY DESIGN PRINCIPLES

3-phase plan

design details








result
We presented our research and design concepts to the owner, showcased our work at the POP-UP Studio throughout the 2014 London Festival of Architecture, and gave talks detailing our process at SOM and Perkins+Will’s London offices. Although our proposals weren’t ultimately carried out, certain aspects such as the modular stall redesign and increased seating options found their way into a later renovation by Foster+Partners in 2017.








